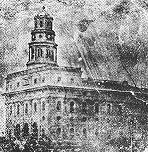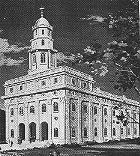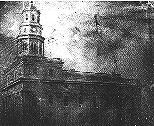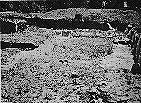


Daguerreotype, LDS Hist. Dept. - Artist's rendering - Daguerreotype, Missouri Hist. Soc.



Have you ever wondered what the inside of the Nauvoo temple looked like? I thought it would be interesting to take you on a tour of this temple. Let's go back in time and suppose we have been invited to tour the temple in 1846:
To enter the temple from the west, we climb eight or ten steps to the entrance hall or foyer. On the left and right we can see circular stairways, one of which we will use to descend into the basement.

In the basement, which is used exclusively for baptisms, there are five rooms on the north, and others at the end of the structure. Some are probably used for the clerks who record the baptisms performed. The other rooms are dressing rooms. These rooms have floors which slope toward the center of the building, so that water dripping from wet clothing would find its way into the central drainage system. This drainage system consists of a tunnel of stone masonry, more than a foot square which takes the water to the southeast, and ends up in a ravine
All the basement floors and hallways are paved with red brick. Outside of these side rooms are two or more stone steps which we descend to a central lower level where the baptismal font is located in a depression at the center of the basement. The marble-based font rests on the back of twelve stone oxen, four at each side and two on each end. Their heads, shoulders and forelegs are projecting out from under the font. Originally, there was a temporary font located here which was oval shaped and constructed of pine, resting on twelve oxen which had been carved from pine planks and glued together. The original font was sixteen feet long, east to west, and twelve feet wide, seven feet above the floor and four feet deep. The moulding of the base was beautiful carved wood in antique style, and the sides were finished with panel work. There are stone steps leading up and down into the basin in the north and south sides, guarded by side iron railings. We walk 30 feet to the east of the font and find a well, thirty feet deep, with a pump that supplies the baptismal water. The April 6th, 1846 church conference was held in this large basement room because workmen were painting the upper rooms.
We next ascend one of the circular stairways, back up to the main floor and enter the main assembly hall which has a series of pulpits at the east and west ends with four rising sets of seats. Above the upper seats is a large inscription in gold letter, "The Lord is our sacrifice." There are also seats that are used by the choir and the band. The woodwork and walls are exquisitely finished. Here are held public gatherings, solemn assemblies, and church conferences. It reminds us of the assembly rooms in the Kirtland Temple. The hall has an arched, plastered ceiling which leaves space on the north and the south sides for offices with windows. These rooms were originally intended to be ordinance rooms, however later the attic was used for this purpose. Each mezzanine room is lighted by the first row of circular windows. The rooms are plastered, carpeted, and curtained.
Leaving this hall, we ascend the circular stairs to the second floor. We notice on the walls of the stairway, fixtures for oil lamps. On one occasion, President Young had the lights taken out of the stair case, as troops were trying to get into the temple. We continue up and find ourselves in a room similar in size and furnishings as the hall beneath it. Here, the furnishings are simpler. This room is used for overflow meetings and for instruction. Offices are also located along the outside walls in a mezzanine of this floor.
We now climb to the third floor, or attic, enter a reception room, and find a number of rooms used for preparation and dressing. There are four rooms: two "wardrobes" where the brethren and sisters change into their temple clothing, a "sitting room" where couples wait for ordinances to begin, and a "pantry" where temple workers and those receiving their endowments kept their lunches.
The rooms on the north were used by the sisters, and the rooms on the south by the brothers. On this floor, endowments, sealings, and marriages for eternity were performed. The main room 88 x 22 feet is divided into sections. There are five arches going north to south attached to the ceiling that together with canvas partitions provide a way to divide the main room. The arches are cross beams to support the roof. A "double row of composite columns" supported the crossbeams. In the ceiling we see six octagonal sky lights made of colored or painted glass.
There are also six small rooms on each side of the main room about 14 x 14 feet. Five rooms on the south are assigned to members of the Quorum of the Twelve and the Presidents of the Seventy. Five rooms on the north are assigned to the other quorums. Their ceilings are low, the incline of the gabled roof prevents a man of six feet from standing erect by the exterior wall. Each room has a door with a massive lock and on the outside wall a "beautiful circular window." These rooms were used for meetings, prayers, and ordinances.
When we enter the main room, from a double door at the west end, immediately inside the room is a canvas hallway, approximately five feet wide and nineteen feet long. There are doorways, draped openings in the canvas walls, on either side of the hallway. Each door leads to an examination room. The sisters' room is on the north and the brethren's on the south. This area is furnished with a few chairs and small tables, where the clerks record the names of persons. The examination rooms lead directly to two "preparation" side-rooms.
These two side rooms, smaller than the other ten are located in the north west corner (sisters), another in the south west (brothers). In each of these rooms is found a stove which provided heat and was used to warm the water used in washings, a small wooden tub and a stool. These rooms are "considerably shaded nearly to twilight." In one of the north side rooms, on February 9, 1846, a fire broke out and burned for a half hour, burning a portion of the roof. It was ignited by an overheated stovepipe used to dry clothing. A bucket brigade was quickly formed and axes were set to work and tore up the roof. Water was thrown on the burning parts which soon were extinguished. During the fire, troops tried to storm the temple but were prevented by Brigham Young.
We return to the canvas alley. On each side of the alley are small rooms partitioned off, which are the "creation rooms," which don't have any furniture in them. From these rooms is a third partitioned area which is nicely decorated with shrubs and trees in pots and boxes to represent the Garden of Eden. The plants, consisting of evergreens, shrubs and flowers, are arranged into aisles and walkways. One plant is draped with raisins and grapevines. This room is "shaded, at least as dark as twilight." In the center of the room we see an altar.
We then enter a fourth partitioned room on the north side which is dark, darker than all the others, representing the world. We then step into an alley about 4 feet wide to a partitioned room opposite (on the south) which represents the terrestrial kingdom. In this room is also an altar.
The remaining large room on the east is the Celestial Room, also called the Council Chamber. This room is adorned with a number of beautiful mirrors, painting and portraits. The walls are all painted white. On the east wall at the end is a large twenty-and-a-half-feet in span, semi-circular gothic window and the portraits of Brigham Young, Heber C. Kimball, Orson Pratt, Willard Richards, John Taylor and George A. Smith. The room occupies three spaces between two arches (cross beams). On the east side of the arch, closest to the east wall are a number of portraits including the portrait of Lucy Mack Smith. On the west side of this arch are the portraits of other church leaders and their wives. On the east side of the second arch in the center stands a brass clock, over which is a wonderful portrait of Hyrum Smith, with other portraits also hanging on the arch. There are also a number of maps. A large map of the world hangs on the north side wall. There also stood a marble clock against this wall. There are three maps of the United States and a plot of the City of Nauvoo hanging on the west side of the second arch. On the south wall hangs another large map of the United States, besides a number of large mirrors and paintings.
In the center of the Celestial Room are two beautiful tables and four soft sofas. There is a small table opposite the large window on the east end of the room on which stands the Celestial and Terrestrial Globes. There are also two large iron stoves in the room used for heating, and a number of handsome chairs.
All the rooms on this level are nicely carpeted and have a splendid and comfortable appearance. The room is breath-taking and we feel as Joseph Fielding did, that we have truly "gotten out of the world."
This Celestial Room was used for purposes that are somewhat foreign to us. Meetings were periodically held in the room since the lower floors were not completed yet. One meeting held as many as 200 people, overflowing in the side rooms and some partitions were removed to accommodate the numbers. The sacrament was administered to, hymns were sung including "The Spirit of God," "The Morning Breaks," and "Adam Ondi Ahman." Sermons and instruction were given, prayers were offered, and sometimes people spoke in tongues. Probably most foreign to us is that at times the furniture was moved aside and holy dances were held, the whole floor covered with dancers. A violin, hornpipe and flute were used for music. We need to understand that many of the Saints literally lived in the temple during the cold winter months when they worked tirelessly performing ordinances while persecution was raging outside the walls of this holy building. President Young declared, "This temple is a holy place...when we dance, we dance unto the Lord." On one occasion a wedding supper was prepared and eaten in the Garden Room. On that evening, the men were permitted to sleep on the carpeted Celestial Room floor and the women in the side rooms. So this Celestial Room, while very holy, was the center of much holy activity. Strict rules were in place regarding who could enter it and when.
Unfortunately, the engineering of the floor severely underestimated the amount of weight that would be put on it, with hundreds of people. They soon noticed that the floor began to sag, and would sway, cracks appeared in the plastered walls, and some of the side doors wouldn't shut anymore, so they had to put a stop to the crowded meetings on this attic level. On February 22, 1846, most likely on the lower level, during a meeting, the floor settled down to the tressels, about one inch, which caused much fright and confusion. Some people jumped up to the windows and began to smash them. Several windows were smashed and people jumped out.
We walk to the far south-east end of the Celestial Room and enter through a door to Brigham Young's room. Brigham Young selected this room for his office because he felt that as the intense light of the sun in the northern hemisphere comes from the southeast, so also the southeast corner of a temple represented the strongest source of revealed light. This is a sacred room in which many important and sacred council meetings were held. It was the Holy of Holies. Sacred prayers were offered to the Lord here and marriages performed. This room was used by President Young as an office and council room. During the winter months he also slept over night many evenings in this room.
In the center of this room we see an altar. The altar is about 2 1/2 feet high, 2 1/2 feet long, one foot wide with a rising platform about 8 or 9 inches high extending out about a foot, forming a convenient place to kneel upon. The top of the altar and the kneeling place are covered with cushions of scarlet damask cloth. The sides of the body of the altar are covered with white linen.
We leave Brigham's room (also called room number one), returning to the Celestial Room, and then we enter the next room to the west. This is Heber's room. It was also used for many important council meetings and we notice that this room includes a stair case going down, which was used as a back entrance for business that needed to be transacted with the brethren.

We return to the far west end of the floor, and finally, we climb above this floor in the tower, and emerge on the roof. We find ourselves at the base of the hexagonal tower, rising in four terraces, whose spire rises to a height of 165 feet above the ground. We can see, and hear the ringing at times of the Nauvoo Bell, hanging in the tower, which rings on the hour. (It is the same bell that stands on Temple Square in Salt Lake City.) Atop the spire, we can see a horizontal flying angel with a trumpet to his lips. During the time when the temple was dedicated, this roof was seen to be illuminated during the night. It appeared to be on fire, but it did not consume anything. Another person thought the belfry was on fire. Some apostates tried to explain this away by saying that men were roaming around the roof carrying candles to fool the people.
We go back into the tower and climb up to view out the top windows in the tower. Many visitors to Nauvoo were permitted to climb the tower to see out these windows. The view here is breath taking. The whole valley of the Mississippi for miles is exposed to view on the north and the south, where the prairie lands of Illinois, Iowa, and Missouri are seen to the east and west, overlooking the few hills lying near the shore of the Mississippi.
(c) Copyright David R. Crockett 1995. All rights
reserved.